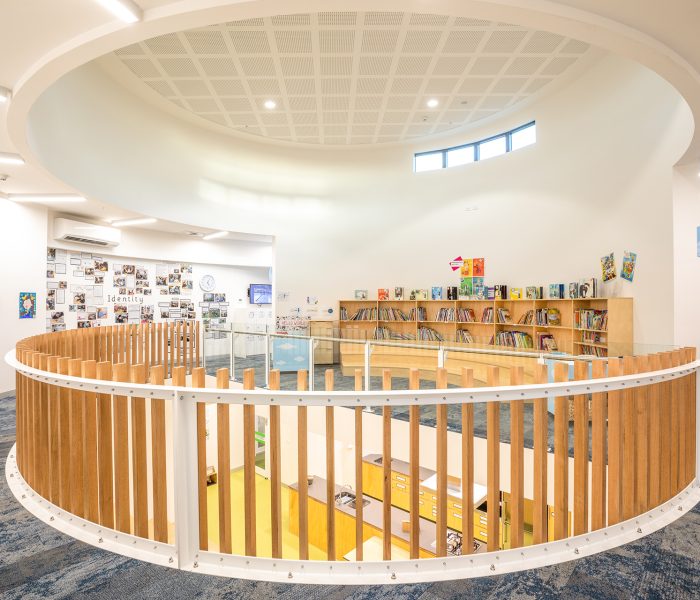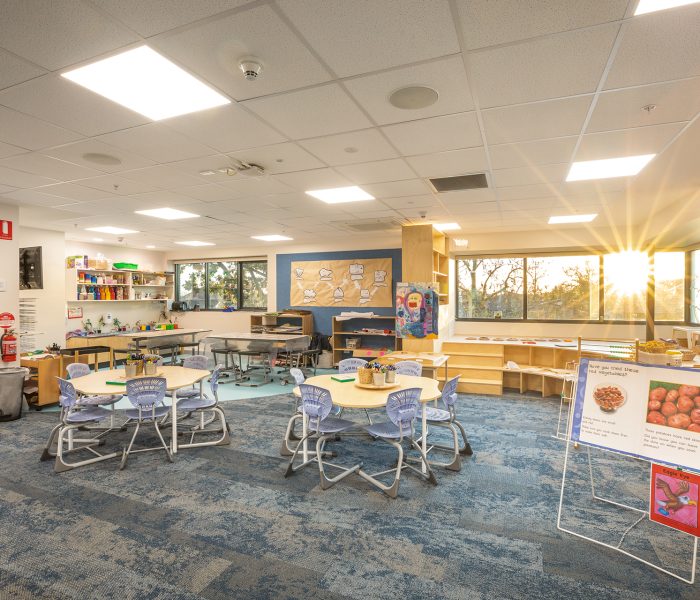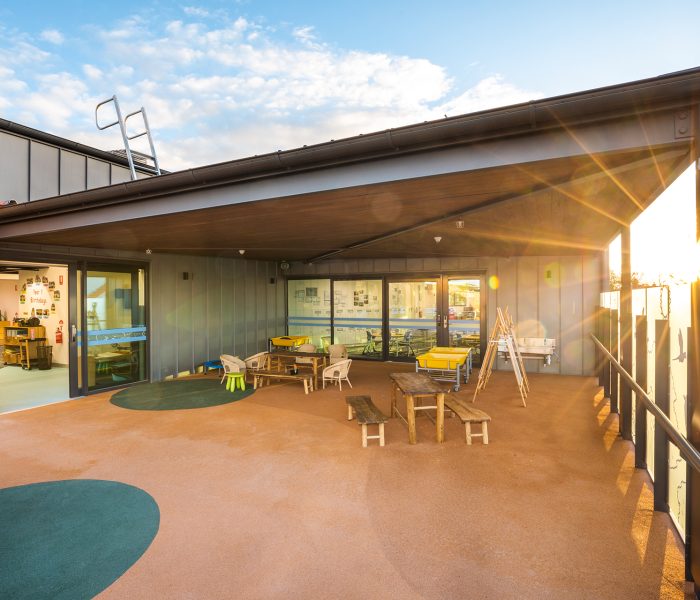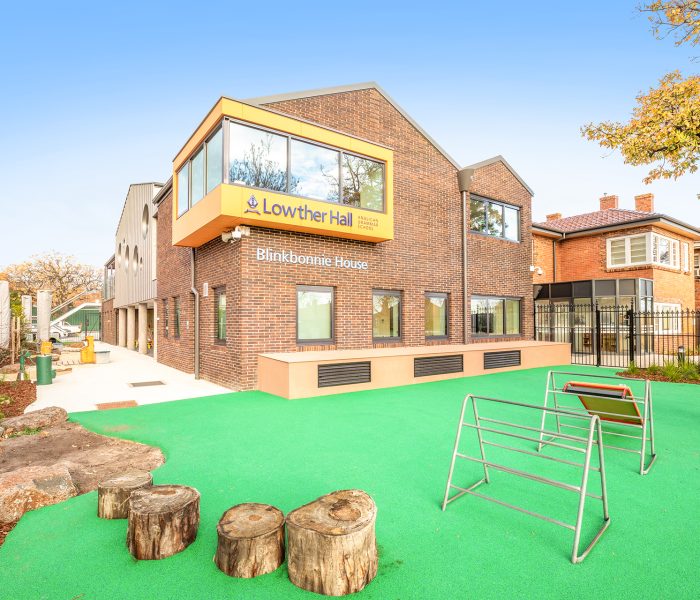Blinkbonnie House
- Home /
- Service /
- Blinkbonnie House




In February 2018, Lowther Hall Anglican Girls School officially opened Blinkbonnie House, a facility for Early Years education. The three storey building contains classrooms, art areas, mezzanine platforms, a mini library, a multi-purpose physical education space, a specialist music room, and outdoor play spaces. Wonderfully designed by McIldowie Architects, and exceptionally well built by APM Group, Newton Kerr and Partners were engaged at the early cost planning stage, design development cost plan stage, the tender negotiation stage, and post contract stage where we provided recommendations on progress claims and variations.
Lowther Hall Anglican Girls School
Cost Planning
2018
Education
NK+P’s accomplished team has collective experience in all aspects of quantity surveying and construction cost consulting, including contracts, costs and construction techniques.